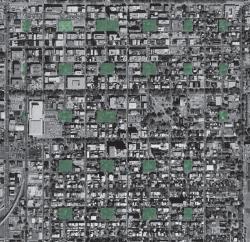The Savannah city plan, whose execution began in 1733, is distinguished from those of previous colonial towns by the repeated pattern of connected neighborhoods, multiple squares, streets, and designed expansion into lands held by the city. It is unique in the history of urban planning in a number of aspects, not the least of which is that the squares allow for more open space in Savannah than any city layout in history.
Open Space

YearAdded:
Image Credit: Courtesy Wikipedia/PurpleChezImage Caption: City Plan of SavannahEra_date_from: 1733
1977
Innovations

The Savannah city plan, whose execution began in 1733, is distinguished from those of previous colonial towns by the repeated pattern of connected neighborhoods, multiple squares, streets, and designed expansion into lands held by the city. It is unique in the history of urban planning in a…
Read More

